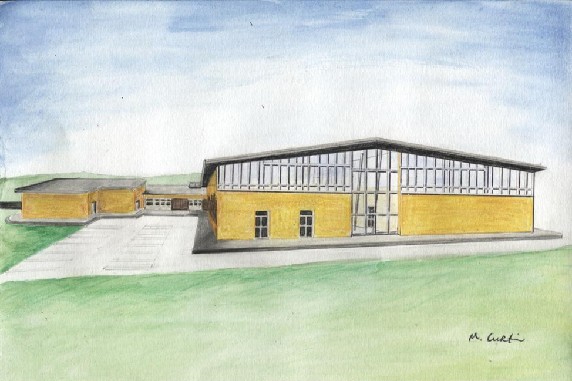Phase 3 Extension Announced
Hazelwood College are proud to announce the latest extension to the building is to be built in the very near future.
Almost ten years to the day after Hazelwood College initially opened sanction was received to proceed with Phase 3 of the school building plan.
Phase 3 extension will comprise of 11 new rooms, these rooms will include a Science Laboratory, Home Economics Suite, ICT Computer Laboratory, 5 General Classrooms and 3 Resource Rooms.
Above is an artist’s impression of one possible design as drawn by Art Teacher Ms. Curtin.
More Details will be posted as they come available over the coming months
********
Update December 2015
Planning Permission for the new building has been granted by Limerick County Council. Currently tender documents are being prepared with a view to publishing them during January 2016. Subject to this process going smoothly we are still on course to begin the heavy ground works during the summer months of 2016 while the school is closed for holidays. Due to the size of the proposed extension the tender will be issued as per Government guidelines on a European wide basis.
********
Update October 2015
After many delays the plans for the new building were submitted to Limerick County Council this month. It is expected to do the heavy groundworks during the summer of 2016 while the school is closed with a view to completion in advance of September 2017
********
Update April 2015
Finally after a series of delays, some created by ourselves through requests for additions to the extension, some outside our control through outside agencies, positive movement is now taking place.
Over the Easter the Design Team met with the Planning Department at Limerick County Council for a pre-planning meeting and the final planning application is currently being prepared. The final drawings of the extension are due to be presented to the Principal Mr Burke today, with the actual application to be shortly submitted. Assuming smooth progress through each of the coming stages an approximate opening date of September 2016 is still a possibility.
Update January 2015
Despite a number of setbacks and delays things are still progressing, albeit a little slower than one would like, with the planned extension. We were recently given the final go ahead to proceed to planning from the Department of Education and hopefully this will happen in the coming weeks. The target completion date of September 2016 is still on track as build time is expected to be in the region of 6 – 9 months.
Update September 2014
Following an extended period of renegotiation with the Department of Education, a final increased budget has been agreed and the project should now commence, albeit a little behind schedule. The budget for the project has been extended and the project has been increased to include much needed auxiliary facilities such as toilets, stores, offices and relocation of sporting facilities on top of the original allowed for classroom facilities.
Planning applications and tendering processes will hopefully be completed in this calendar/academic year with the new building now expected to be completed for September 2016
Update May 2014
The project is still progressing and on schedule to open September 2015. Over the past few months different areas of the school have been structurally investigated, bore holes have been drilled and various tests conducted to establish the best site location and to investigate alternative locations. It has been concluded as expected to build the new extension on the existing tarmacadam basketball courts and to relocate them to the training area behind the main pitch. Also we are currently in discussion with the department to investigate the possibility of merging works due under Summer Works Scheme and integrating them with the new extension. A decision on this is due presently.
********
Update November 2013
Things are starting to progress with the design stage of the extension. Prelimary designs are currently being discussed with the Design Team and school Management. Also in the past few days a large survey of all underground services – water supply & drainage, electricity, phone etc. – was undertaken, measurements have been taken and a range of services location markings are now visible on the grounds around the school. Drawing for services are currently being prepared in preparation for the Planning Application.
********
Update September 2013
After a considerable tendering process the final design and services team has been appointed. They are due to meet in the coming days after which a clearer picture of the proposed design solution and timelines will be known.
